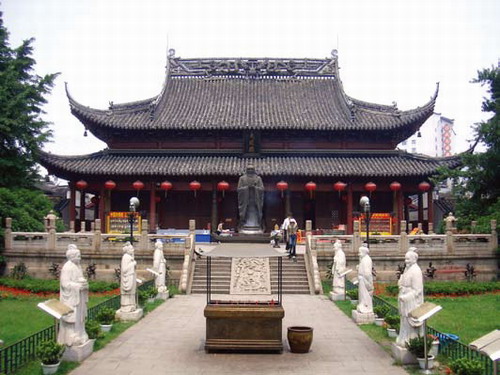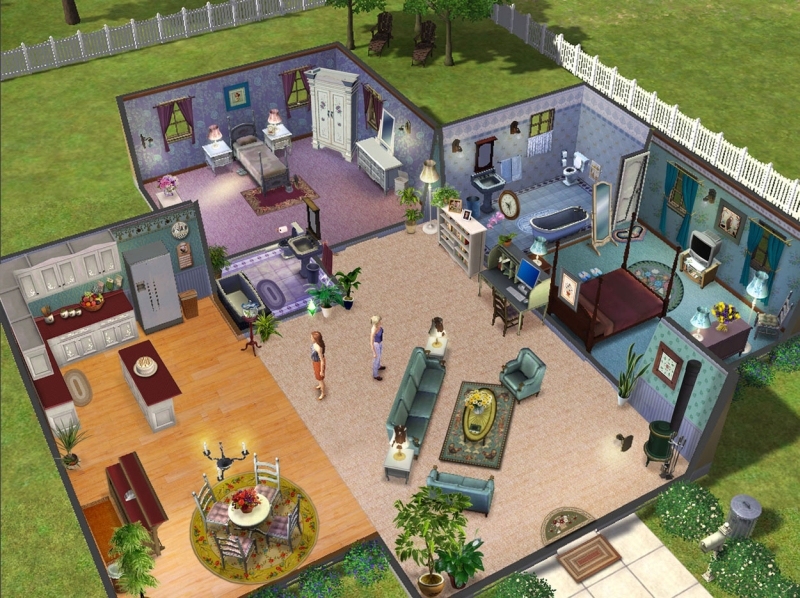Dissertation proposal
After researching into the Culture of China by using videos,
articles, blogs and a variety of books; for my dissertation I wish to design
and create a small ancient Chinese temple with courtyard using 3ds Max which
will be imported into UDK. This temple will be constructed out of modular
pieces that a level designer could then create their own temple layout from.
The layout of size and scale will be that of a first person game and so the
assets will need to be scaled as such. I will be trying to keep as much ancient
Chinese architectural accuracy through this dissertation with the structure of
these modular pieces which means the models will be relatively high poly.
The skills I wish to develop over the following year and of
the completion of this project are as follows
·
To research and gain more knowledge as well as
an understanding of the importance in modularity within games, especially
within level creation.
·
From that I also want to be able to learn about
a complex system of architecture (Dougong) and replicate that into a 3d model.
Building from my knowledge of modularity, to then design these models into
modular pieces.
·
Gain a better understanding of texturing and
unwrapping models to improve my modelling skills overall to help me obtain a
career in the games industry.
Annotated
bibliography:
Below are the books and material I have used for research to
support me during my proposal defining process. Here I will name the item and
also how it helped me and why.
House Architecture [Chinese Architecture]: University of Washington
Chen, F. (2009) "how all the Components of a Small [Old East Asian] Building Fit Together". [
This was the video that I used to help construct my mock Chinese building on. It proved very useful in understanding a complex system of ‘Dougong.’ I found no other resource online as clear as this to show how to construct Dougong correctly. From this research I feel that I could construct my own building without guidance.
Chen, F. (2009) Anshina's Architecture (Episode 1): Dougong (斗拱). [Dougong].Youtube/Blogspot: , 31 January 2009,.
Dougong is a complex system of wooden blocks which interlock to create a series of building that can be coloured and very decorative. It also demonstrated to me the difference between each block and why they are called what they are. It had an interesting section explaining that the more layers of Dougong in a buildings construction, the more important the person who owns, works or lives in that building is in society.
Lin, Lentz, Sturgill and Reed 'Using Workflow Techniques and Modularity' DOI http://udn.epicgames.com/Two/WorkflowAndModularity.html.
Modularity I found is an important design choice when it comes to level design and creating game assets. This article teaches you the small things that a 3D modeler can do to help improve the workflow of a development team and the game through subtle change in habits to construct modular game assets. This in turn helps the efficiency and can create a greater game overall. This article I will be using to help me guide myself through the modularity section to my dissertation. This also had a detailed section about using the Grid on 3DS Max and I will hopefully be using this advice in the construction of my models.
Mlicka, A. (2006) The Psychology of the Interior. [PDF Online].BFA ed. Personal Website: June 2006.
From research into the construction of homes I found that the Chinese see a wall as a symbolic space maker and not a load bearing object in construction. From that I was advised to look up this article about The Psychology of the Interior. Mlicka goes deep into the meaning of a wall in different cultures which made me think highly of when I construct my own modular assets. The walls will need to be considered an optional asset to tie in with Chinese architectural culture.
The information and illustrations within this book inspired me to look deeper into the architecture and culture. The attention to detail of the illustrations of houses as well as the layouts of palaces are useful for deciding on my modular cut off points and orientation of objects. It has an interesting section about the architecture of monuments p28-29 which I will find useful for the layout of each asset.
PERRY, L. 2002, November 2002. Modular Level and Component Design. Game Developer Magazine 1(1), 30-35.
This article was written by the lead level design for the video game Gears of war for Epic. In this article Lee Perry explains the importance and advantages of using modular assets for the use of level design.
Rawski, E. and Rawson, J. (2005) 'Imperial Architecture of the Qing: Palaces and Retreats' in Rawski E. and Rawson J. China: The Three Emperors 1662-1795. 1st ed.
The section of the book illustrates the symmetry involved within Chinese construction and helps me emphasis the reason for creating this dissertation out of modular pieces.
Xinian, F. F., Datheng, G., Xujie, L., Guxi, P., Yun, Q. and Dazhang, S. (2003) A History of Chinese Architecture 1st ed.
This is quite possibly the most important piece of research to my dissertation, this is one of the first books that take six Chinese architects and get them to talk and explain about the different types and architectural techniques over the history of Chinas existence, even from before China existed. The book explains why and how
Yu, M., Oda, Y., Fang, D. and Zhao, J. (2008) 'Advances in Structural Mechanics of Chinese Ancient Architectures'. Frontiers of Architecture and Civil Engineering in
The structure of the system Dougong and how each piece interacts with each other are shown here, as well as different types of joinery are shown. Helpful for when I come to designing and making my own modular assets.
Zhang, S. and Lu, R. (2012) 'ICA3D – Intelligent Computer-Aided Ancient Chinese Architecture Design'. Advanced Engineering Informatics, 10, 26 (4), pp. 705-715.
Here I found research about a 3D modeling package that has been designed to produce a Chinese architecture instantly, however the parameters you need to put within the program to get what you need, requires a great amount of detail and knowledge of Chinese architecture.
4th November - Finish draft and hand in final
dissertation proposal before the 4th of November



























