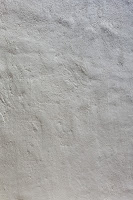Since the project proposal feedback, i've been slipping behind on the timeline and on my workflow progress; this was because I did for see the fact that I would have so much to work on from the feedback and also the time it takes for this extensive research to take place. I now wish to produce a more updated and realistic time line to construct around my time and to produce the best dissertation possible.
Project Timeline:
2nd November - Finish draft and hand in final
dissertation proposal before the 4th of November
25th November – Complete any touch up research that I receive from the dissertation proposal, so that the following months work is much smoother.
9th December – Research into one dynasty
of the Chinese culture and choose the style of village I want to create. Begin to draw top down layout designs on how I would like buildings to look and be orientated.
16th December - Decide on scale and size of the
models as well as to construct an asset list of what will need to be modelled.
Complete individual drawings of the general look of each model to aid in the
construction of the models.
30th December – Begin to model each
asset without unwrapping UVW’s. Test scale and size in UDK where possible. Assemble
a basic grey box area of the modular assets to see them all together to test scale an size.
17th February – Continue modelling if needed and
start UVW unwrapping on each asset ready for texturing. (May take longer as not
as experienced in UVW unwrapping, although research into quicker uvw mapping will be undertaken over the course of the project.)
10th March – Experiment with Mudbox/Zbrush and the NvidiaNormal filter in Photoshop in texturing the assets with diffuse specular and Normals.
24th March – Import and construct the Village within UDK with textures and assets.
7th April – touch up and add more details to
models where needed or where some models issue are found. If no issues are found or are ironed out and total polygon count allows (45k polygons). Create a couple more assets to add a more realistic atmosphere to the scene such as trees, pots and tiles.
7th April - 15th May – Work on
finalising dissertation
17th May – 16th May to be the absolute deadline of handing in
dissertation.









.png)