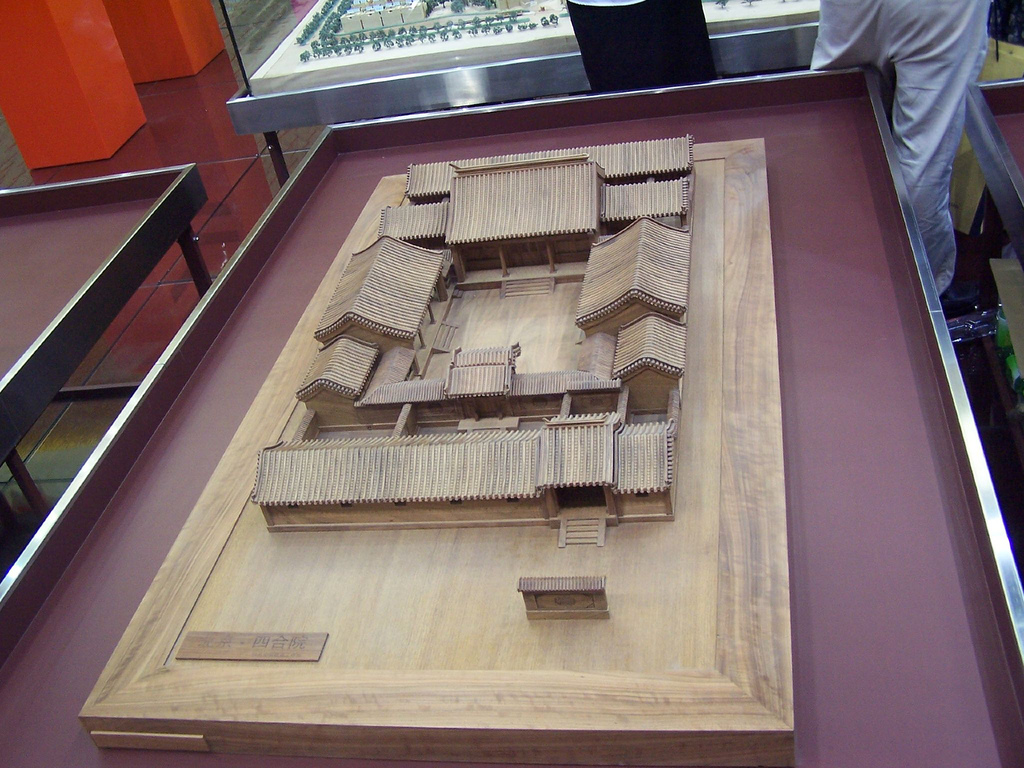http://thebrickblogger.com/2012/06/custom-lego-roof-tiles-by-bricktw/
This just goes to show how a complex roof system can be split down into small significant chunks, to become even modular of course.
Although this proves that the roof system can be made simply modular, the amount of pieces it would create for the people using my model kit could be quite large in the number of items needed, but it's definitely an option. I also have to point out that the roof style is that of a religious building or even a building of importance, not that of a residential dwelling.
There is also pieces that can be used to make large pagoda like rooftops, these are all well and good and effectively can create a modular system for the Lego building play set, but they don't seem to take into account the complex building structure beneath it, the Dou Gong that I am interested in replicating.
And to finish off, I want to show you my progress towards my own models. Here I have completed the segments of roofing that are required for the large building.
I based the roof structure off of my latest blog post and quick mock up I made in photoshop, he is a small comparison so you can see it quickly:
 |
| Model structure |
 |
| Model design |
Another object I've been working on but forgot to show in my previous blog posts was the walls I've designed for the structures of this size. Here you can see 2 sets of door frames which can go between the middle of two extender sections or in the middle of an extension and an end cap section. There are also basic wall sections for the same sizes and for one other instance of two small sections. I would like to hopefully work on these wall pieces with normal maps as their basic flat texture will look very odd as the player would be running past them all the time.
Here is a small image of the sort of building I want to be able to achieve at the end of the dissertation with all the different pieces, I hope.










