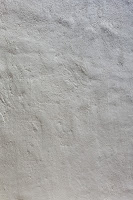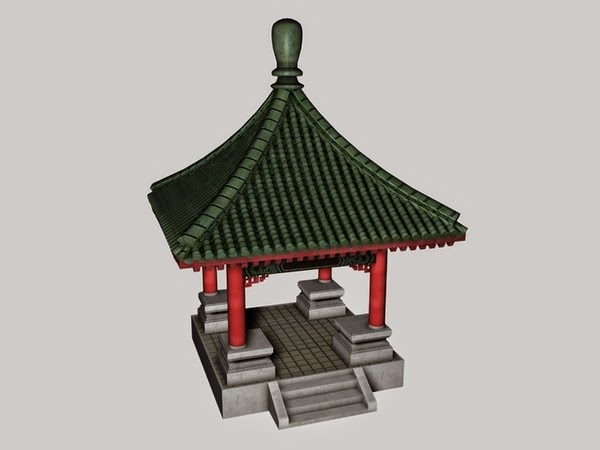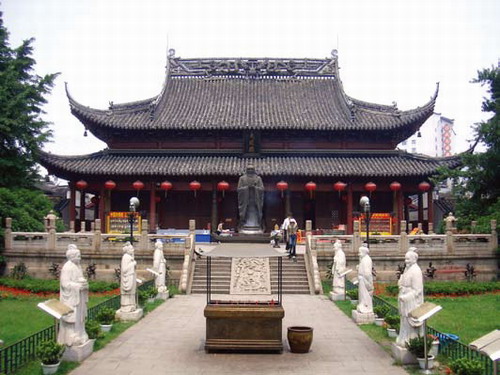So this week i've been working on my dissertation proposal. Here is my draft and after i've been advised for changes i'll upload a more accurate one, Enjoy.
Dissertation proposal
After researching into the Culture of China by using videos,
articles, blogs and a variety of books; for my dissertation I wish to design
and create a small ancient Chinese temple with courtyard using 3ds Max which
will be imported into UDK. This temple will be constructed out of modular
pieces that a level designer could then create their own temple layout from.
The layout of size and scale will be that of a first person game and so the
assets will need to be scaled as such. I will be trying to keep as much ancient
Chinese architectural accuracy through this dissertation with the structure of
these modular pieces which means the models will be relatively high poly.
Rationale:
The skills I wish to develop over the following year and of
the completion of this project are as follows
·
To research and gain more knowledge as well as
an understanding of the importance in modularity within games, especially
within level creation.
·
From that I also want to be able to learn about
a complex system of architecture (Dougong) and replicate that into a 3d model.
Building from my knowledge of modularity, to then design these models into
modular pieces.
·
Gain a better understanding of texturing and
unwrapping models to improve my modelling skills overall to help me obtain a
career in the games industry.
After university, I want to become a 3D Game Artist.
Although having a portfolio of work to show will help me acquire a job such as
this, I need to work on the skills that are required of me to be employed in
that job role in the industry.
After looking through many 3D Game Artist applications there
were many requirements that were relatively common upon the applications. A
proficiency in 3DS Max was a requirement on many of these and as I plan to
construct my models using 3ds Max, I hope to become more competent using that
software package. Great knowledge of Adobe Photoshop was also popular, although
I already have a good knowledge of this; I also hope to create a better
understanding through the project as I am working alone. High quality texture
creature as well as unwrapping skills is one of the skill sets that cropped a
lot that I don’t feel very comfortable with so I plan on improving a great deal
over this dissertation. Knowledge of
using Normal mapping with the textures was
also common; this ties in with the previous requirement also. I have got
experience with creating Normal maps for
textures but I hope to demonstrate my ability to develop and learn this skill
over the next year. I also took the chance to look at a senior position in the
3D Artist job field. It mentions that a “strong knowledge of architecture” is a
requirement. This criteria sits perfectly on what I want to achieve over my
dissertation; to prove that I can research a highly unknown system of
architecture and then to design and create reusable game models from my
knowledge and understanding.
I have a desire to complete this project in particular as I
admire the master craftsmanship that can be seen in Chinese architecture over
many centuries. I also found that “Chinese
architecture has been studied less than the architecture of almost any other
great civilization on the globe.” Steinhardt, Nancy 2002 P1. From this fact I also found
that they are also missing from our computer games, let alone our western
libraries. This is an academic reason why I want to take this challenge on, to
construct a scene that is not necessarily fully understood in our culture.
Annotated
bibliography:
Below are the books and material I have used for research to
support me during my proposal defining process. Here I will name the item and
also how it helped me and why.
This online blog was hugely resourceful in the information
about Chinese house architecture. Especially informative of old Chinese
construction traditions such as Chinese orientate their houses South to stop
the cold wind from the North. It also gives extensive information about the
layout of the houses with sources. The author of this blog however is unknown.
Chen, F. (2009) "how all the Components of a Small [Old East Asian] Building Fit
Together". [Dougong
Chinese Building].
F. Chen ed., Youtube, 17th January 2009.
This was the video that I used to help
construct my mock Chinese building on. It proved very useful in understanding a
complex system of ‘Dougong.’ I found no other resource online as clear as this
to show how to construct Dougong correctly. From this research I feel that I
could construct my own building without guidance.
Chen, F. (2009) Anshina's Architecture (Episode 1):
Dougong (斗拱). [Dougong].Youtube/Blogspot: , 31 January 2009,.
Dougong is a complex system of wooden blocks which
interlock to create a series of building that can be coloured and very
decorative. It also demonstrated to me the difference between each block and
why they are called what they are. It had an interesting section explaining
that the more layers of Dougong in a buildings construction, the more important
the person who owns, works or lives in that building is in society.
Lin,
Lentz, Sturgill and Reed 'Using Workflow Techniques and Modularity' DOI http://udn.epicgames.com/Two/WorkflowAndModularity.html.
Modularity
I found is an important design choice when it comes to level design and
creating game assets. This article teaches you the small things that a 3D
modeler can do to help improve the workflow of a development team and the game
through subtle change in habits to construct modular game assets. This in turn
helps the efficiency and can create a greater game overall. This article I will
be using to help me guide myself through the modularity section to my
dissertation. This also had a detailed section about using the Grid on 3DS Max
and I will hopefully be using this advice in the construction of my models.
Mlicka,
A. (2006) The Psychology of the Interior. [PDF Online].BFA ed. Personal
Website: June 2006.
From
research into the construction of homes I found that the Chinese see a wall as
a symbolic space maker and not a load bearing object in construction. From that
I was advised to look up this article about The Psychology of the Interior.
Mlicka goes deep into the meaning of a wall in different cultures which made me
think highly of when I construct my own modular assets. The walls will need to
be considered an optional asset to tie in with Chinese architectural culture.
Norwich, J.,
John. (1994) 'China' in Norwich J., John. The
World Atlas of Architecture. 1st ed. London:
Mitchell Beazley Publishers, Dec 1994 pp. 18-32.
The
information and illustrations within this book inspired me to look deeper into
the architecture and culture. The attention to detail of the illustrations of
houses as well as the layouts of palaces are useful for deciding on my modular
cut off points and orientation of objects. It has an interesting section about
the architecture of monuments p28-29 which I will find useful for the layout of
each asset.
PERRY,
L. 2002, November 2002. Modular Level and Component Design. Game Developer
Magazine 1(1), 30-35.
This
article was written by the lead level design for the video game Gears of war
for Epic. In this article Lee Perry explains the importance and advantages of
using modular assets for the use of level design.
Rawski,
E. and Rawson, J. (2005) 'Imperial Architecture of the Qing: Palaces and
Retreats' in Rawski E. and Rawson J. China: The Three Emperors 1662-1795. 1st
ed. London: Royal Academy of Arts,
pp. 54-62.
The
section of the book illustrates the symmetry involved within Chinese
construction and helps me emphasis the reason for creating this dissertation
out of modular pieces.
Xinian,
F. F., Datheng, G., Xujie, L., Guxi, P., Yun, Q. and Dazhang, S. (2003) A
History of Chinese Architecture 1st ed. Yale University
Press, 4 Feb 2003.
This
is quite possibly the most important piece of research to my dissertation, this
is one of the first books that take six Chinese architects and get them to talk
and explain about the different types and architectural techniques over the
history of Chinas existence, even from before China existed. The book explains
why and how China
made their buildings modular. They have the ability to deconstruct a building
and re-erect it perfectly without the need for nails or adhesives. Also
explaining about how radical Chinese building techniques were that Korea and Japan took the same principal and
used them in the majority of their own architecture. There are also diagrams
showing how Dougong is constructed within some of the elaborate structures as
well as decorations of the system.
Yu,
M., Oda, Y., Fang, D. and Zhao, J. (2008) 'Advances in Structural Mechanics of
Chinese Ancient Architectures'. Frontiers of Architecture and Civil
Engineering in China,
Mar 2008, 2 (1), pp. 1-25.
The
structure of the system Dougong and how each piece interacts with each other are
shown here, as well as different types of joinery are shown. Helpful for when I
come to designing and making my own modular assets.
Zhang,
S. and Lu, R. (2012) 'ICA3D – Intelligent Computer-Aided Ancient Chinese
Architecture Design'. Advanced Engineering Informatics, 10, 26 (4), pp.
705-715.
Here
I found research about a 3D modeling package that has been designed to produce
a Chinese architecture instantly, however the parameters you need to put within
the program to get what you need, requires a great amount of detail and
knowledge of Chinese architecture.
Project Timeline:
4th November - Finish draft and hand in final
dissertation proposal before the 4th of November
25th November – Have researched into one dynasty
of the Chinese culture and choose the style of village I want to create. Also
begin to draw top down layout designs on how I would like my temple and
courtyard to look.
9th December – Decide on scale and size of the
models as well as to construct an asset list of what will need to be modelled.
Complete individual drawings of the general look of each model to aid in the
construction of the models.
20th January – To begin or have modelled each
asset without unwrapping UVW’s. Test scale and size in UDK where possible. Assemble
a basic model of the modular assets to see them all together.
17th February – Continue modelling if needed and
start UVW unwrapping on each asset ready for texturing. (May take longer as not
as experienced in UVW unwrapping)
10th March – Begin the texturing of each asset
24th March – Import and construct the temple
within UDK with textures and assets.
7th April – touch up and add more details to
models where needed.
7th April - 15th May – Work on
finalising dissertation
17th May – 16th May to be the absolute deadline of handing in
dissertation.
Word count: 1829










.png)





















