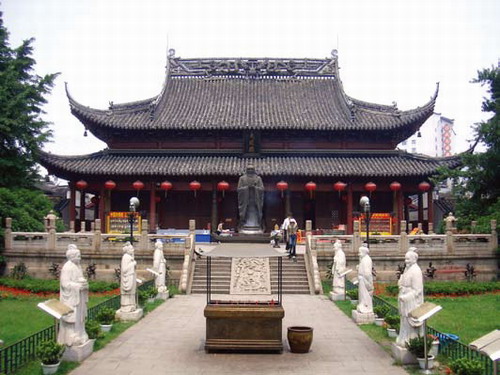 |
| Situated in Nanjing, Conficius Temple |
Shape
A major characteristic that sticks out in the architecture is that symmetry is a common feature. Symmetry became standard building practise due to the rapid expanding villages and towns throughout China.
Orientation
The majority of the houses face south, even the modern houses built today will be constructed with the front door/entrance facing south if space allows. This is believed to be done in order to gain maximum sunlight within the house as well as avoiding the prevailing cold winds blown in from the north. Unlike western architecture chinese domestic architecture has a striking practice when orientating their houses. Due to the way the timber framing/skeleton is made, nearly all buildings and temples are desined to symetrical or rectangular.
Timber |
| Demonstration of symmetry and shape of chinese design |
Orientation
The majority of the houses face south, even the modern houses built today will be constructed with the front door/entrance facing south if space allows. This is believed to be done in order to gain maximum sunlight within the house as well as avoiding the prevailing cold winds blown in from the north. Unlike western architecture chinese domestic architecture has a striking practice when orientating their houses. Due to the way the timber framing/skeleton is made, nearly all buildings and temples are desined to symetrical or rectangular.
Dougong
'Dougong' which literally means "Cap and block" is the unique structural element of Chinese architecture. It is the name for the interlocking wooden brackets which supports the roofing. 'Dou' is the column on which the house uses as the supporting base, and 'gong' is the bow shaped brackets. After the Song Dynasty, these brackets became a more ornamental flare instead of aiding the structure, these are mostly used within important and religious buildings and not so much small residential homes. This is a major concern for me and I want to flag this up before I go on further in my dissertation. The complexities of the roof structure as well at the lack of documentation may lead me to modelling the roof in a different way. Although I would greatly enjoy the challenge of making it myself.
| Timber Joints from Yingzao Fashi's book |
| Timber intersections from Yingzao Fashi's book |
As soon as timber was becoming a major construction material within building, joinery has been a great passion and focus of the craftsmen of China who practised their skill so much to standards that their joinery would require no glue or fasteners. Although I wont be able to go into that much detail when modelling due to polygon count, emphasising the craftsman's skill by showing the joints on the timber with textures would be an accurate touch to the final model and could lead to more possible research?
The challenge
Now I have a greater understanding of the construction methods I will now try to attempt to make my own 'Dougong' set within 3ds Max and see if I can construct a skeleton of an ancient Chinese building.
What this will achieve for myself and my dissertation
As suggested in a previous post, attempting this will give me a better idea on my scope for the project. Currently my dissertation question is: Can a complex architectural structure such as ancient Chinese buildings be made into modular assets for use in a game engine?
From attempting this task it will give me an answer of if it's possible. If it is not possible, why not and what can I do to make this possible? If it is impossible after consulting with my lecturer, what alternative can I create? Also the complexity of the architecture could lead to a grand scale of polygons, this task will also give me the answer whether I should construct this as a high polygon model, or a low polygon model. These both need to be answered in order to define my proposal and so I wish to attempt this task.
Links
Informed blog about house construction in China:
Dougong Brackets:
Dougong bracket description and explaination. Also has a informative youtube channel about various Chinese construction methods:
Great hardback book on Chinese architecture, written by a western writer but consultation by six ancient Chinese architectural specialists:
Steinhardt, Nancy Shatzman (2002). Chinese Architecture ISBN 0-300-09559-7

No comments:
Post a Comment